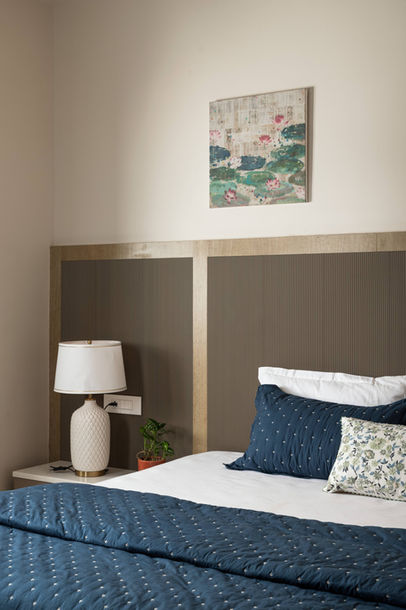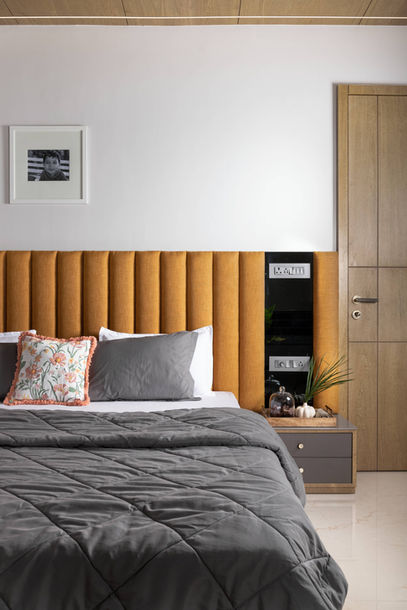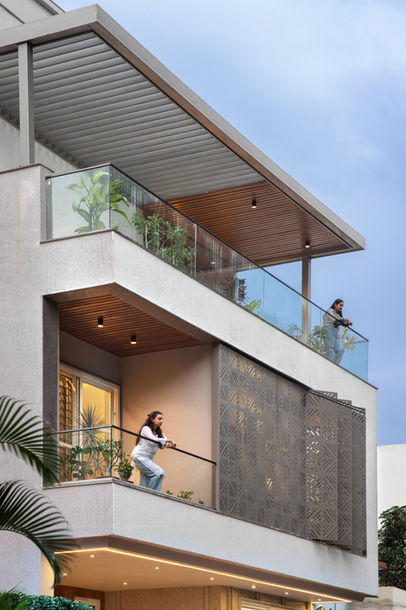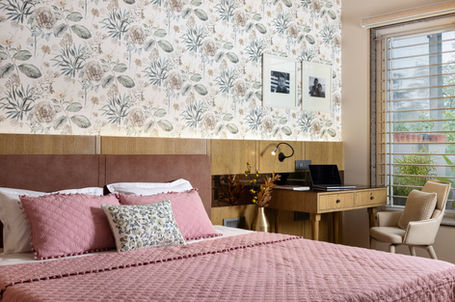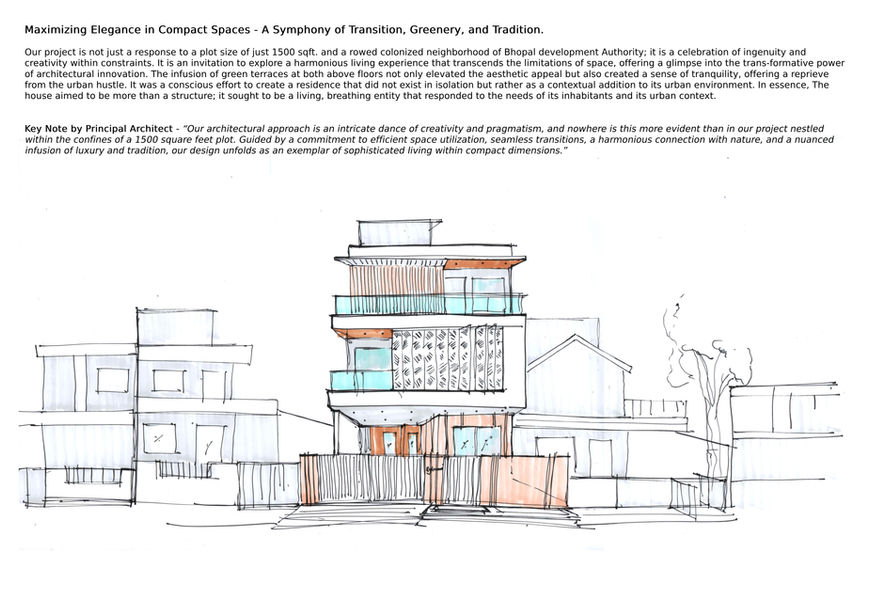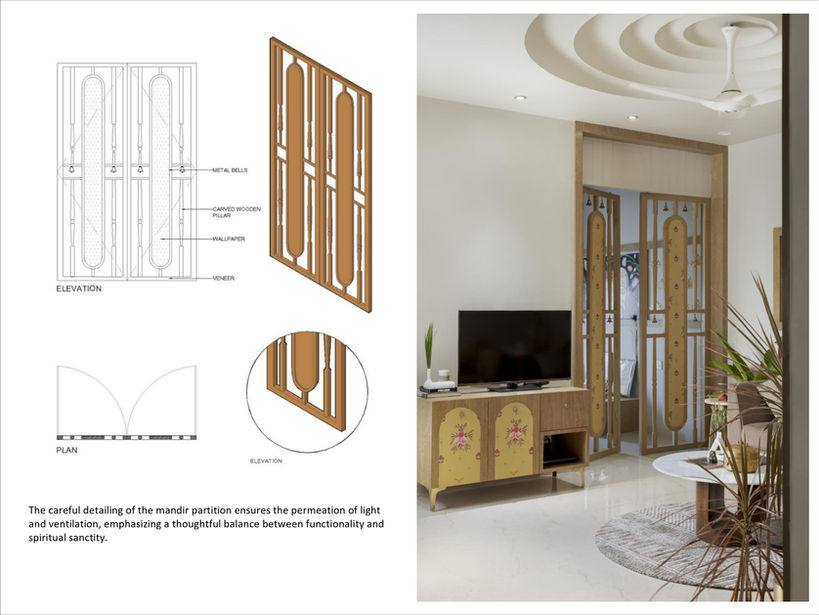
THE RAGHUWANSHI'S RESIDENCE
Architect K Atelier presents a residential project, 'Raghuwanshi's Residence,' reflecting a perfect balance between sophistication and comfort. The design seamlessly integrates modern and traditional aesthetics, emphasizing efficient space utilization and a harmonious connection with nature. Spatial transitions foster an expansive and interconnected atmosphere, while greenery infusion blurs interior-exterior boundaries. Muted shades and intricate detailing create a timeless ambiance, complemented by cultural elements like artwork and traditional motifs. Specific spaces, like the drawing area, family lobby, kitchen, and bedrooms, showcase meticulous design and functionality. The exterior elevation emphasizes grandeur and integrates privacy features alongside aesthetic elements. Overall, the project exemplifies the fusion of functionality and aesthetics, offering a serene and visually captivating living space that celebrates ingenuity within constraints.





Glimpse of it..!
The Raghuwanshi Residence stands as a testament to the artistry and innovation of Architect K Atelier, encapsulating a harmonious blend of functionality and aesthetics within the constraints of a 1500 square feet plot. Spatial transitions are meticulously crafted to create an environment that feels expansive and interconnected, inviting inhabitants on a journey through purposeful spaces. The deliberate integration of greenery blurs the boundaries between interior and exterior, elevating the aesthetic appeal while offering a sense of tranquillity amidst the urban hustle.
The drawing area serves as a focal point of distinction, characterized by avant-garde design elements and a palette that seamlessly blends warmth and serenity. Linear composition details, creatively fused wallpaper prints, and sleek metal edging enhance the space, while muted tones create a harmonious and inviting atmosphere. The carefully curated selection of artwork and seating arrangements reflects a balance between contemporary elegance and timeless sophistication. In the family lobby, fluid curvilinear impressions and radial curves create a sense of openness and grace. Light color themes and thoughtful detailing, including mandir partitions and ethnic wallpaper, contribute to a welcoming and culturally rich atmosphere. This space becomes a focal point of comfort and elegance within the residence, embodying the firm's ethos of crafting visionary spaces through elemental fusion. Efficient design principles are exemplified in the kitchen and dining area, where functionality seamlessly integrates with aesthetics. A clever layout optimizes space utilization, while a subtle grey and white palette creates a harmonious balance. The integration of a connected balcony offers picturesque views of greenery, transforming the compact space into a haven for culinary pursuits and shared meals. The exterior elevation reflects meticulous attention to detail, maximizing the plot's span while maintaining a sense of grandeur and accessibility. Functional elements, such as openable metal sheet perforations, are seamlessly integrated with aesthetic features like wooden-clad ceiling louvers, creating a visual masterpiece that harmonizes with its surroundings. The artwork adorning the porch front adds a layer of cultural and spiritual significance, extending a warm and inviting greeting to visitors.
Minimalism and sophistication define the son's bedroom, where shades of grey create a serene backdrop punctuated by muted orange accents. The deliberate simplicity of design allows for a clean and uncluttered environment, fostering a retreat that is both calming and uniquely individual. Bathed in natural light, the master bedroom embodies openness and tranquillity, with a thoughtful layout that extends the living space into the outdoors. Whimsical floral wallpaper adds an element of artistry, while meticulous detailing and strategic placement of furniture prioritize comfort and functionality. The master washroom exudes subtle luxury through modern design elements, creating a sanctuary for relaxation and rejuvenation.
A visual barrier cocoons the interiors, providing privacy without compromising the connection to the outdoors. Neutral tones dominate the color palette, creating a serene atmosphere that transcends changing trends. Interior detailing, characterized by geometric patterns and linear strokes, introduces visual interest and movement, while the strategic use of wood adds warmth and character to the design.
In conclusion, the Raghuwanshi Residence is a testament to Architect K Atelier's commitment to redefining humble luxury in architecture. By seamlessly integrating functionality and aesthetics, the project offers a transformative living experience that celebrates ingenuity and creativity within constraints. It is a harmonious blend of modern sophistication and timeless elegance, inviting inhabitants to experience the intersection of beauty and purpose in every corner of their home.





