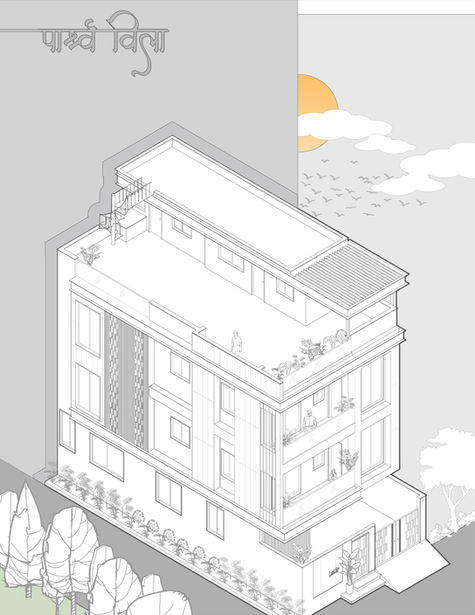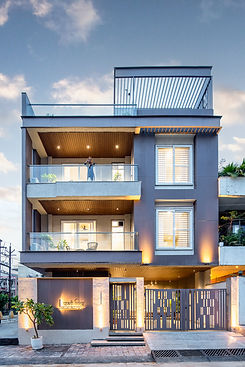
THE PARSHAV
VILLA
Architect K Atelier presents a residential project, "Parshav Villa" Located in Manipuram, Bhopal, the Parshav Villa stands as a testament to the harmonious blend of culture and modernity. Designed as a multigenerational home for the Shah family, this triplex residence prioritizes the family's well-being and reflects their values. Built on an 1800 sq. ft. corner plot, the villa's name, Parshav (meaning "lateral"), aptly describes its vertical expansion and symbolizes new beginnings and growth. The design thoughtfully integrates the family's heritage with contemporary living, creating a comfortable and elegant space for generations to come.
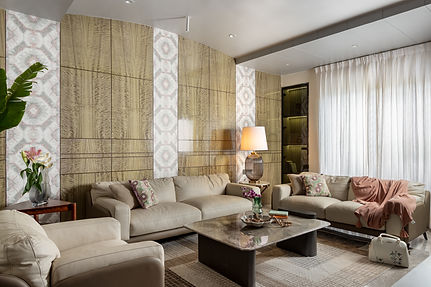
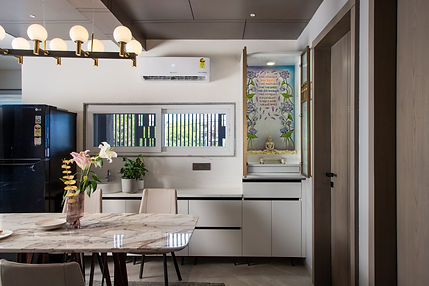
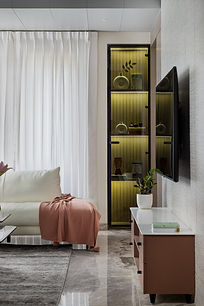
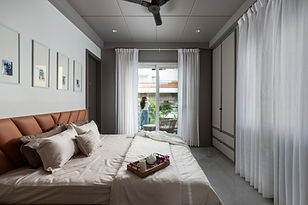
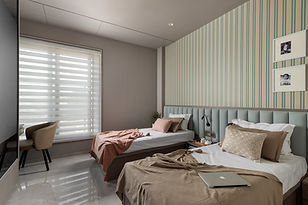
Glimpse of it..!
Parshav Villa is an architectural masterpiece that seamlessly blends tradition with contemporary elegance, creating a home that resonates with culture, aspirations, and refined living. The grand sandstone façade, adorned with intricate jali screens and steel accents, offers a striking first impression, where the play of light and shadow enhances its timeless appeal. At the entrance, handcrafted discs symbolizing auspicious beginnings welcome visitors, setting the tone for the exquisite interiors that follow.
Inside, interconnected living spaces flow effortlessly, designed to offer both openness and intimacy. The drawing room, with its plush velvet sofas and sculptural wavy ceiling, exudes sophistication, while the Moroccan-tiled foyer acts as a charming transition to the upper levels. The heart of the home, the kitchen and dining area, reflects the family’s reverence for Annapurna, seamlessly integrating traditional elements with modern functionality. Thoughtfully chosen materials, intricate wooden detailing, and warm earthy tones create an inviting and sacred space where culinary traditions are celebrated.
Each bedroom tells a unique story, offering a deeply personal retreat for its occupants. The master suite radiates calmness with its muted color palette, textured walls, and soft lighting, providing a serene escape. The daughter’s room is an expressive haven, where cherished photographs and curated décor reflect her personality. On the upper floors, a richly textured master bedroom offers a plush retreat, while the vibrant children’s room, with its playful colors and interactive elements, nurtures creativity and growth.
Crowning the villa, the terrace unfolds as a tranquil sanctuary with panoramic views, shaded by a beautifully designed pergola and enriched with lush planters. This outdoor retreat becomes a perfect space for relaxation and intimate gatherings, offering a seamless connection between nature and architecture. More than just a residence, Parshav Villa is a testament to the family’s journey, aspirations, and cultural heritage, embodying the perfect balance between legacy and modern luxury.
















