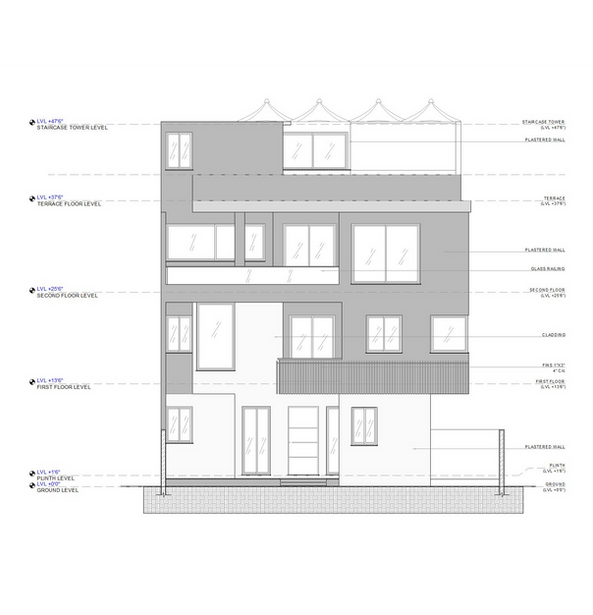
THE GOKULAM
RESIDENCE
Set in a compact urban plot, the design of Gokulam House was guided by a clear and compelling question: How do you make a home feel spacious and luxurious when space itself is limited? The answer, we discovered, wasn’t about adding more — it was about designing smarter. Every square inch of the Gokulam residence has been thoughtfully planned to balance function, aesthetic expression, and spatial generosity. The architecture is anchored by a bold use of exposed concrete, subtly softened by custom floral motifs. This play of raw and refined continues throughout the house, where natural materials and soft finishes create a harmonious yet layered environment. Materials were carefully selected for contrast and continuity: white marble, Shivakashi gold granite, and Grey William stone work in rhythm to bring textural variation while maintaining visual cohesion. Every room in the house has its own identity yet contributes to a unified whole, creating a rhythmic narrative of spaces. Throughout, custom artworks and curated details enhance the home's character and livability.





Glimpse of it..!
As you enter, the gentle sound of a fountain and the fresh greenery of the front lawn create a sensory welcome cool, grounding, and serene. A raised foundation adds a quiet presence to the entrance, while the framed doorway offers a soft, comforting sense of scale and belonging.
The ground floor thoughtfully combines public, private, and support areas within a compact and efficient layout. The drawing room feels open yet intimate, anchored by neutral tones and natural light. To one side, a home theater provides a luxurious escape—a cozy, acoustically tuned space crafted for family movie nights and downtime, tucked away to stay immersive and undisturbed. Adjacent to the drawing room is a generous lawn—an ideal outdoor corner for casual evenings and small gatherings, where nature and conversation come together effortlessly. The lift and staircase, positioned for convenient access, ensure smooth movement between floors, featuring sleek grey William stone steps that add a refined touch to the vertical circulation. On the first floor, a bright and airy family lobby creates a comfortable central hub where daily life unfolds with ease. It’s a space that brings the family together—simple, open, and filled with light. This level hosts a selection of well-planned private spaces, the grandmother’s room and the daughter’s room continue the home’s clean and calm language. The daughter’s room, however, stands out with a distinct, more expressive color palette, designed to reflect her personality and energy. The iconic Up Chair sits confidently in the room, more than just a design object—it’s a tribute to her strength, individuality, and dedication as a sportsperson. This thoughtful detail transforms the room into a reflection of identity, purpose, and quiet pride. The master bedroom on the second floor is a serene retreat defined by careful layering of material and tone. A custom grey-white stone-cladded bedback panel with delicate golden profile detailing becomes the focal point—sophisticated, sculptural, and subtle in its luxury. The space is wrapped in a soft palette of creams and ivories, paired with warm lighting and refined textures that together evoke quiet grandeur. The second floor continues the theme of luxury-meets-functionality, housing the son’s bedroom with a skylight that brings natural light deep into the space, connecting indoors with the sky above. An additional guest bedroom completes this level, each offering comfort, privacy, and understated elegance. All toilets throughout Gokulam follow a monolithic design theme—sleek, compact, and sculptural—creating a spa-like feel. The terrace extends the home’s usable footprint, offering a luxurious open-air retreat. It includes a compact store room for utility, a jacuzzi for relaxation, and a cozy sit-out area—ideal for both solitary reflection and intimate gatherings. The terrace is crowned with an 8-petal floral motif—a subtle yet meaningful nod to harmony, completeness, and cultural continuity, seamlessly blending art, nature, and tradition.
Across the home, carefully chosen materials reinforce its essence. Various types of marble and granite enrich the interiors with textural diversity, while the Shivakashi Gold granite is used exclusively on the elevation. Custom artworks, handcrafted and site-specific, add layers of personality and memory throughout the house, turning every wall into a story and every corner into a moment.
This is a home of quiet confidence—where luxury is defined by care, craft, and detail not extravagance—a place designed not just to be seen, but to be deeply lived in and loved.
























