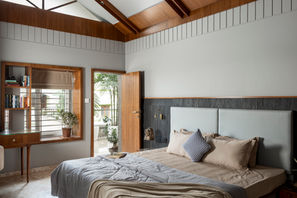
BRIJ SHREE
RESIDENCE
Architect K Atelier presents a residential project, "Brij shree" Located in the serene neighborhood of Windsor, Chunna Bhatti, Bhopal, Brij Shree is a thoughtfully designed residence by Architect K Atelier, led by Principal Architect Ar. Kulveer Singh. Built on a 3000 sq. ft. plot with a built-up area of 4000 sq. ft., the home seamlessly blends elegance, functionality, and comfort. Designed to maximize natural light and spatial flow, the interiors create a bright and inviting atmosphere, while the careful selection of materials and textures adds warmth and sophistication. With a 17-month journey from concept to completion in 2024, Brij Shree is more than just a house—it is a modern sanctuary that reflects contemporary living while embracing timeless design.





Glimpse of it..!
Brij Niwas is a harmonious fusion of modern sophistication and traditional charm, designed to offer both elegance and comfort. The facade showcases clean lines, earthy tones, and intricate jaali work that add a touch of heritage. A stylish metal gate with geometric cutouts, along with a subtly patterned boundary wall, enhances the architectural appeal. Warm lighting highlights the textures and details, while lush greenery at the entrance and rooftop planters introduce a refreshing natural element. Glass railings ensure openness, while sandstone cladding and wooden ceiling panels bring warmth, creating a residence that is both contemporary and inviting.
Inside, the drawing and dining areas reflect refined luxury and thoughtful planning. Rich marble flooring amplifies natural light, making the space feel expansive and airy. A gracefully designed staircase with wooden paneling adds depth, while the dining area beneath it features a sleek marble-top table and plush beige chairs, providing an intimate setting. A striking wooden column, handcrafted furniture with intricate tile inlays, and an artistic floral painting framed by curved wooden paneling add character and elegance. The entertainment unit, seamlessly blending wood and glass, balances functionality with understated luxury.
The living room radiates sophistication with plush, textured sofas in warm, earthy tones, a marble-top coffee table with a gold-finished metal frame, and an intricately inlaid marble floor. Soft beige curtains drape gracefully, lending a sense of warmth and intimacy. Thoughtfully placed décor elements, including fresh lilies in a sleek vase, sculptural table lamps, and brass-accented armchairs, enhance the refined ambiance, making the space feel both cozy and luxurious.
Each bedroom is uniquely designed to offer serenity and comfort while maintaining a sophisticated aesthetic. The first bedroom features muted grays and beiges, a plush headboard, patterned tile detailing, and brass table lamps, creating a soothing retreat. The second bedroom is defined by its striking vaulted wooden ceiling, soft gray walls, and a cozy reading nook, exuding warmth and tranquility. The third bedroom showcases a tufted gray headboard, layered textures, and a vertically striped wooden wardrobe. A sleek writing desk with a green glass pad adds both style and functionality. The fourth bedroom boasts a caramel-colored channel-tufted headboard against a textured gray wall, framed artworks, and gold-toned lighting. A luxurious band of marble with gold trim enhances the space’s elegance. The fifth bedroom focuses on textures and subtle patterns, with a wooden headboard featuring colorful inlays, neutral-toned bedding, soft green quilts, and elegant window treatments that complete the serene ambiance.
The outdoor pergola is designed for relaxation and social gatherings, offering a perfect balance of comfort and style. A dark wicker-framed sofa and matching armchairs with plush gray cushions provide a cozy seating arrangement, while a low coffee table, adorned with a tray of fresh fruit and a woven basket, adds a casual yet elegant touch. The light-colored wooden flooring and textured beige walls serve as a warm, neutral backdrop. Potted plants and a decorative metal panel contribute to the space’s visual interest. The white pergola, featuring hanging planters and a fabric canopy, provides shade, making it an ideal retreat for morning coffee or evening conversations.
Brij Niwas is more than just a home—it is an architectural masterpiece that seamlessly blends tradition with modernity, offering a refined and timeless living experience.




















